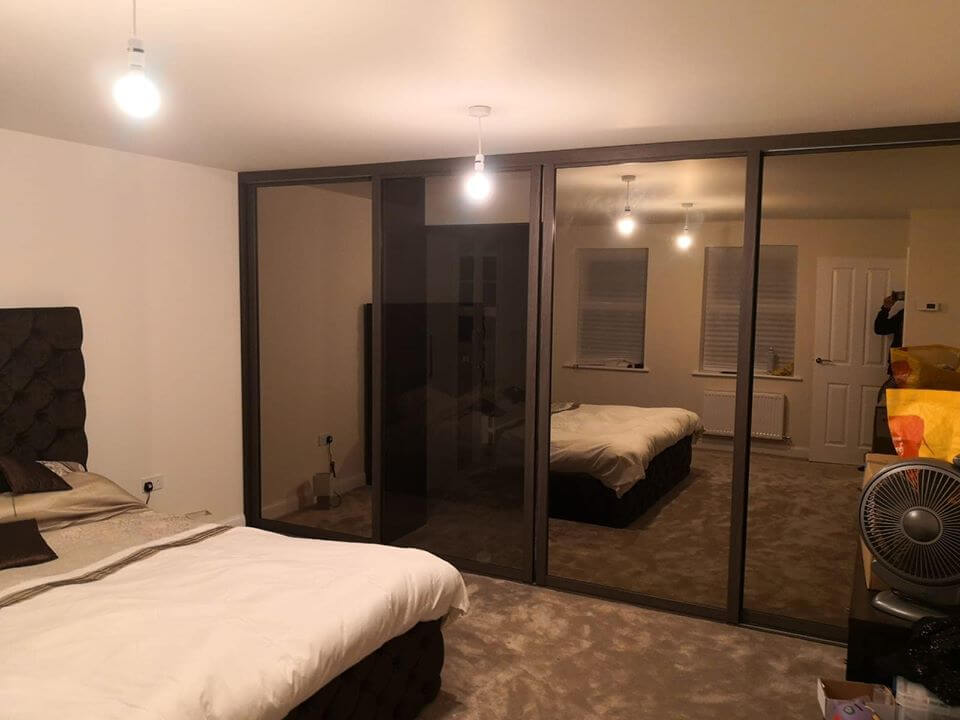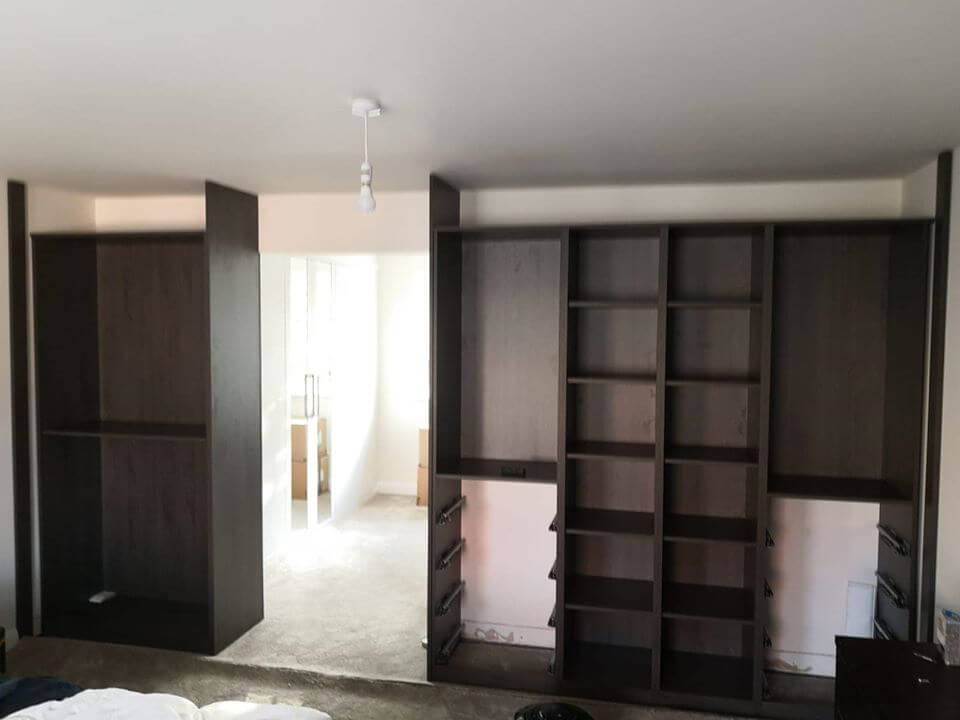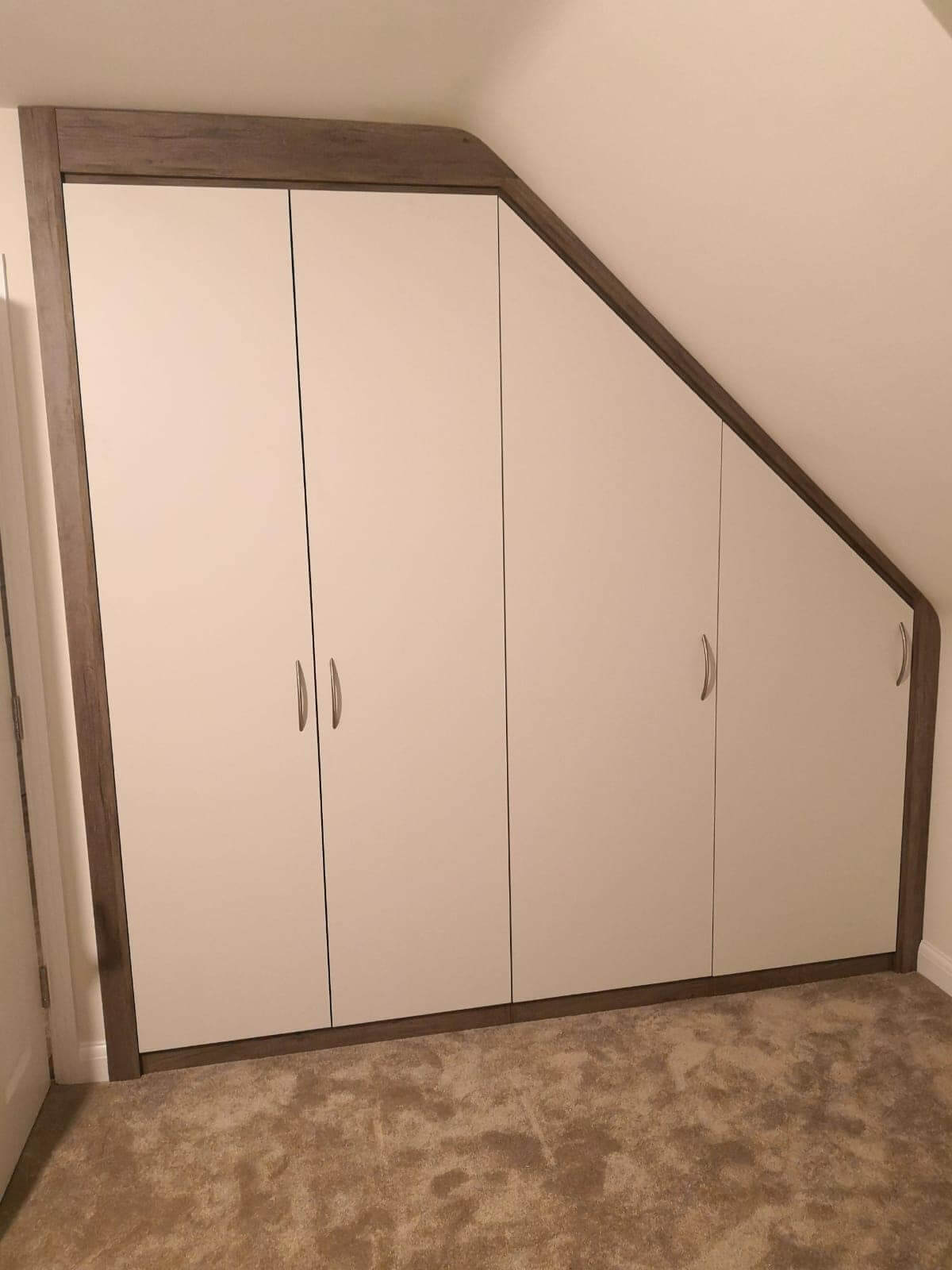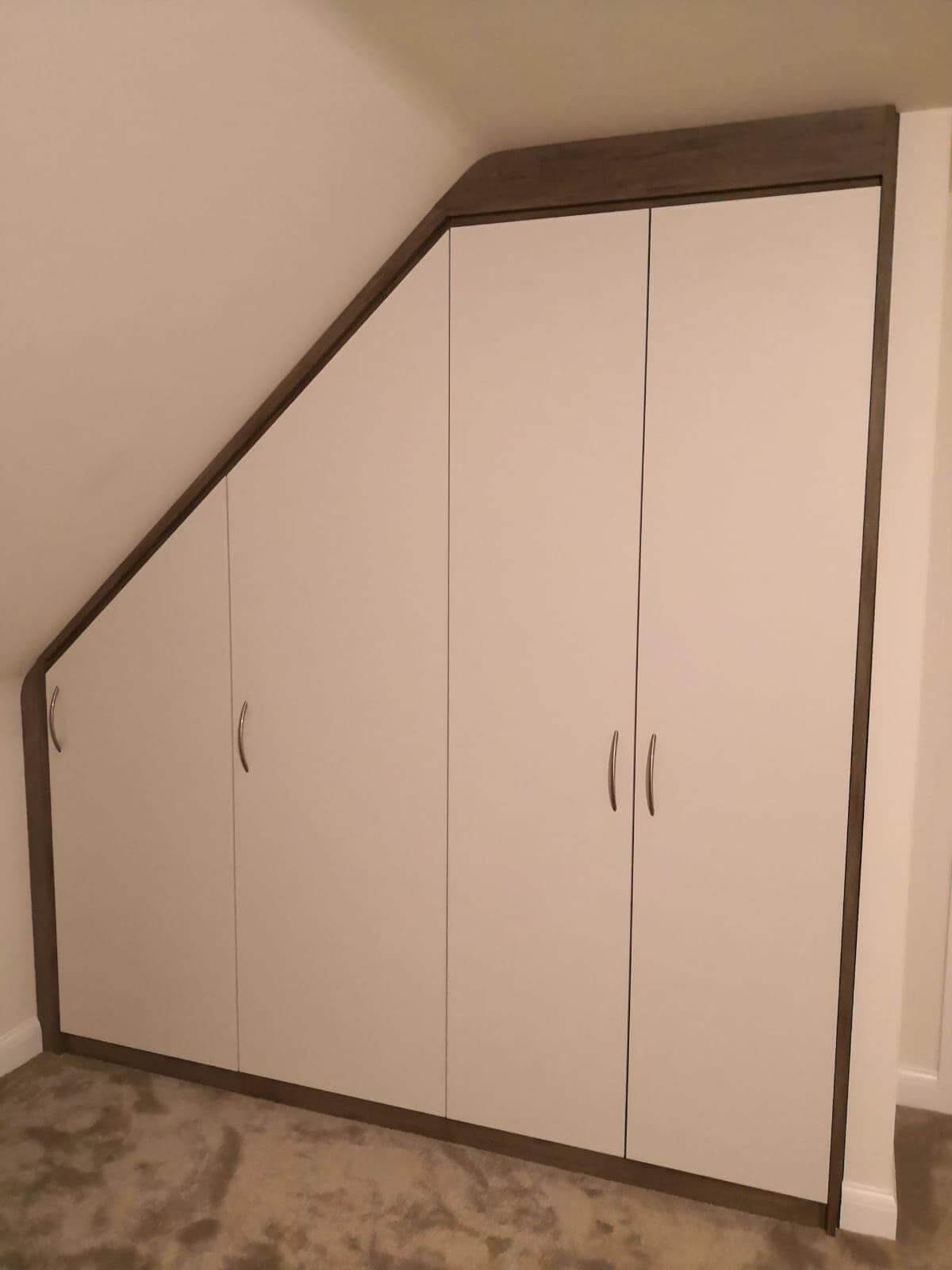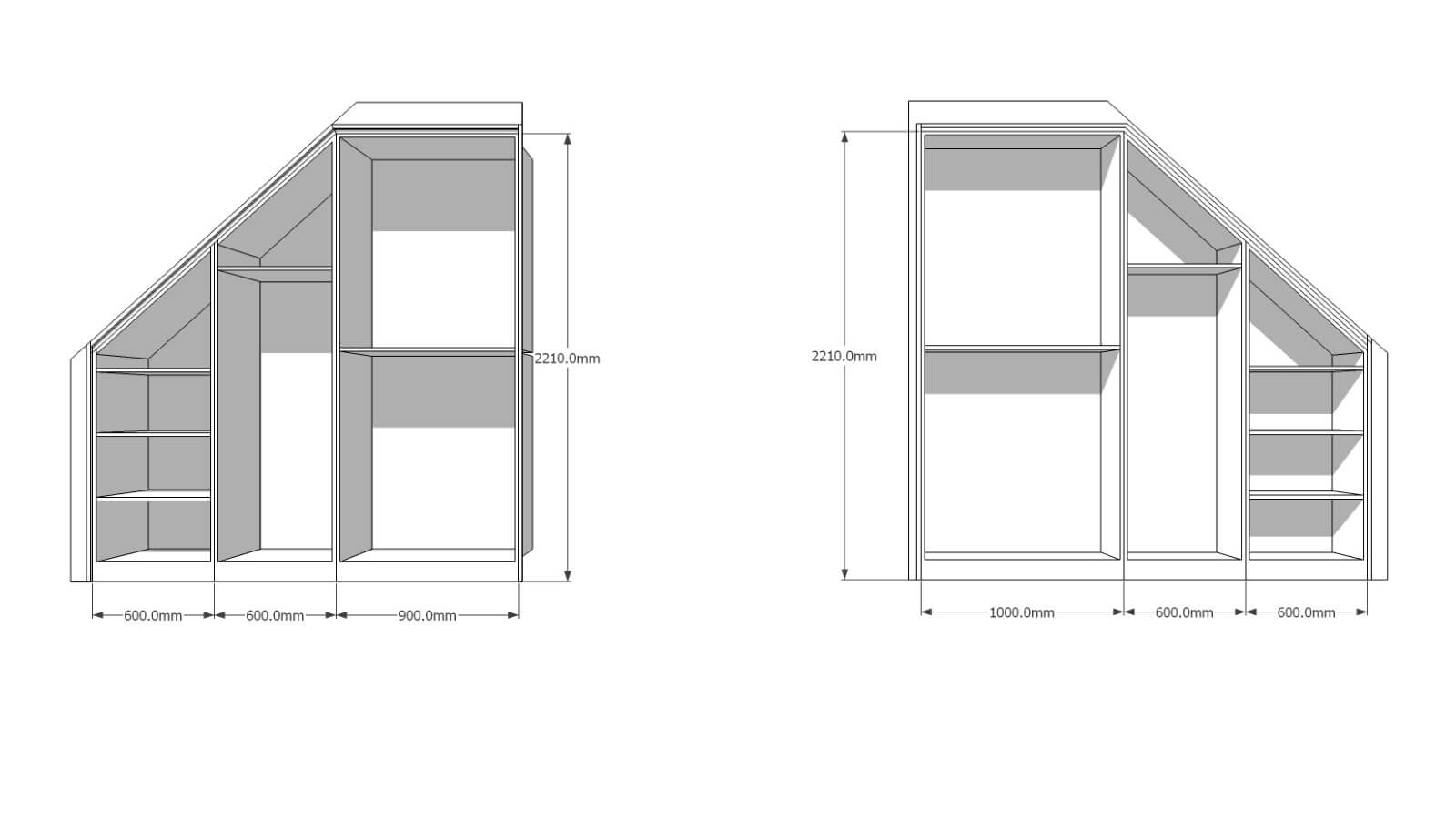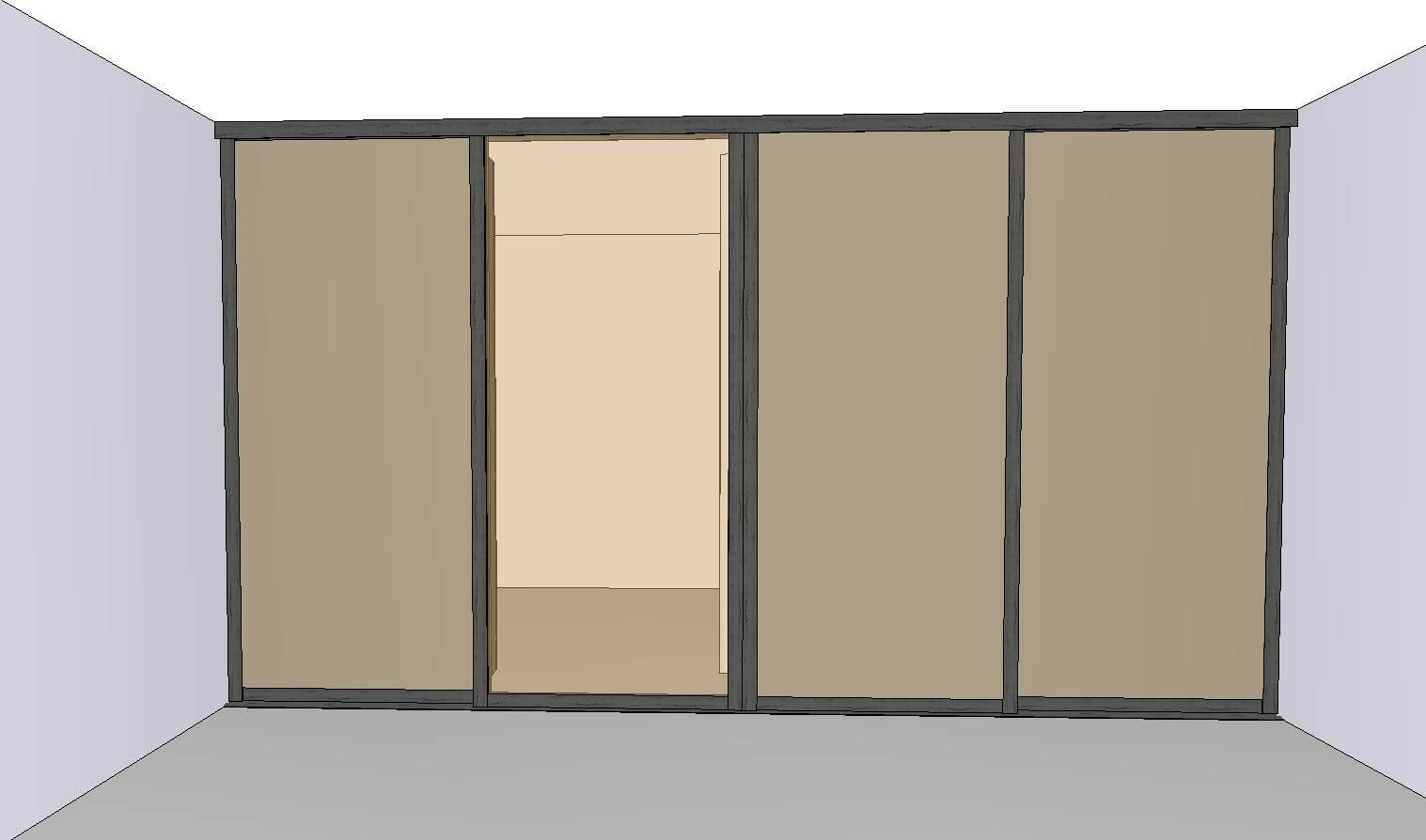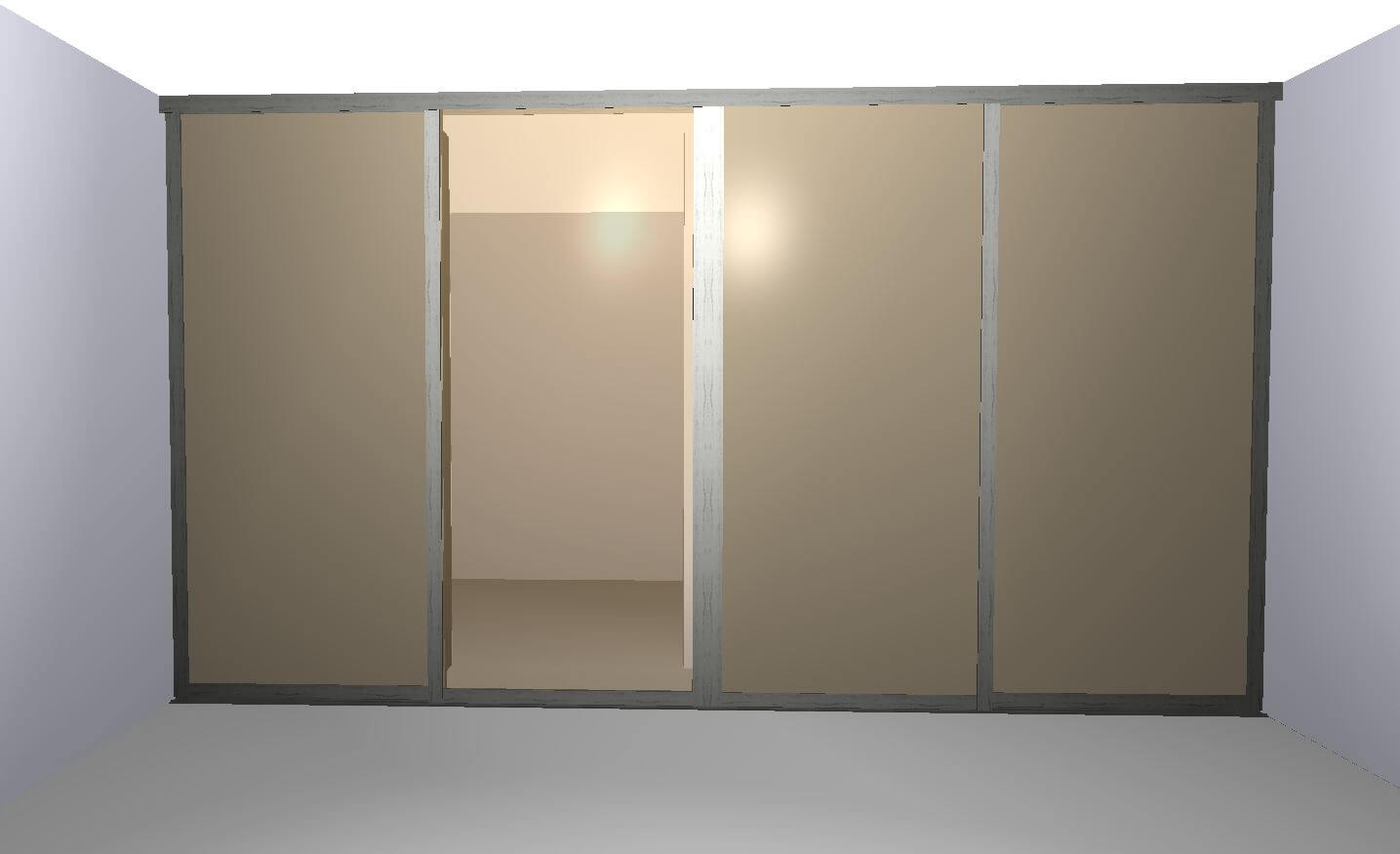What the client previously had
Due to the house being a new build, there was a lot of space for us to work with. Our client wanted to make their dream home a reality and could see the potential areas in which bespoke storage would work to their advantage.
What Furniche did
The clients had a master bedroom with a lovely dressing room attached; however, it did not offer adequate storage and therefore made it hard to use the dressing room for its proper function. Furniche were tasked with redesigning the client’s entire dressing room, which is available to view here.
In order to add more storage into the home, we introduced our signature Visa Versa sliding door. This allowed us to build a sliding wardrobe in the main bedroom with one door in transparent glass, allowing easy access into the dressing room and creating a walk-in wardrobe effect. In regards to the bedroom storage, we built a bespoke interior shelving unit which offered the client hanging, shelving and drawers creating optimum space to store their belongings.
In the two upstairs bedrooms, both of the ceilings were sloped. The client had previously found it hard to find a wardrobe that fitted in this space, so contacted us for our help. We created bespoke fitted wardrobes which fit in the space perfectly, and unlike our competitors, our wardrobes have minimal infills. The method of minimal infills in our wardrobes due to them being made to measure and fitting the space excellently, creates a smart and modern look.
Customer Feedback
“We love our new wardrobes in our home. They fit in the room perfectly and are ideal for storing all our clothes. Thank you to the Furniche team who created us our unique and gorgeous furniture!”
