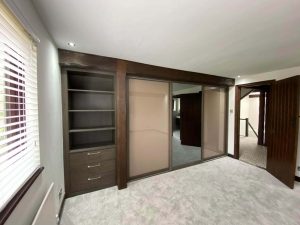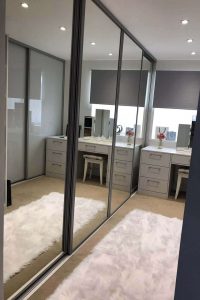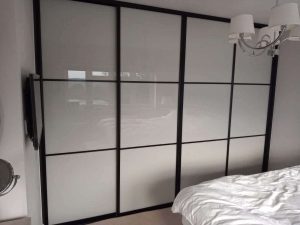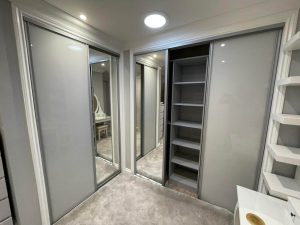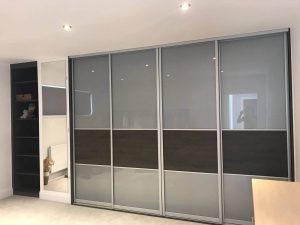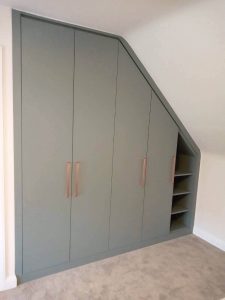Whether you have always dreamt of more storage, recently had a loft conversion or have moved into your new home, there are tons of walk-in wardrobe solutions that can cater to every requirement. From colour combinations to a host of styles and finishing features, there are multiple ways in which you can fully customise your bespoke and made-to-measure wardrobes. As specialist wardrobe designers with years of experience, we have pieced together our favourite walk in wardrobe ideas, all of which can be achieved using our wide range of products.
Our Favourite Walk In Wardrobe Ideas
When designing your walk in wardrobe or dressing room, you can customise the exterior and interior of the wardrobe to ensure that the style and functional features cater to your needs. The Furniche team is always more than happy to lend a helping hand to elevate your space and maximise every inch of the room. No matter how awkward the ceiling slope or small the space you have to work with, you can guarantee that you can design and install a walk in wardrobe of your dreams.
To give you some ideas and inspiration, below you can find a guide on the following:
- Walk In Wardrobe Designs
- Small Walk In Wardrobe Ideas
- Walk In Wardrobe Ideas With Dressing Table
- Loft Walk In Wardrobe Ideas
- Walk In Wardrobe Storage Ideas
- Box Room Walk In Wardrobe Ideas
- Wardrobe Corner Ideas

1. Walk In Wardrobe Designs
The exterior of your wardrobe is so important because it sets the tone for the rest of the design. At Furniche, we offer a wide selection of door designs in various colours and finishes to help you create a walk-in wardrobe that suits your style. If you want to incorporate a sliding door in your walk-in wardrobe design, these are your options:
- Split Panel: A popular choice for our clients is the split panel sliding door, giving you depth and character through an elegant design. This door style is available in wood and glass finishes, allowing you to create doors that match your style.
- Wide Panel: If you wish to incorporate mirrors into your design, we highly recommend the wide panel sliding doors, as you can introduce mirror features placed in the centre of the design.
- Stripe Panel: A stripe panel design is perfect for small walk-in wardrobes and dressing rooms, as you can add an abundance of style and colour through a simple yet striking design.
- Textura: Adding a contemporary touch to your home, the Textura range gives your design a sophisticated and soft finish. This style looks stunning in light and dark oak finishes paired with chrome handles.
- Classic: For a more traditional look to your design, the classic collection introduces detail through intricate designs that can instantly elevate your space. Incorporate glass features as well as cream colour palettes for an elegant design.
- Ava Plus: We love modern designs, and the Ava Plus range provides just that. Available in a gloss finish, this collection can make the space feel bigger and brighter and is available in many colours to match your aesthetic.
To view our full range of fitted wardrobes in Milton Keynes and surrounding areas, follow this link. Below are examples of doors that our clients have designed and installed. Please bear in mind that all of the products shown below can be fully customised in terms of colour, accessories (such as handles) and size.

2. Small Walk In Wardrobe Ideas
While you may not have as much space as other homes, you can still ensure you have everything you need while maintaining a stylish room. As your entire wardrobe will be designed bespoke, you’ll be able to utilise all of the space in your room, from tight corners to floor-to-ceiling storage.
Consider differents storage solutions to maximise space, such as shelving in small crevices and rails right at the top of your wardrobes for additional storage at the bottom. More ideas include:
- Double Hang Rods: Utilise vertical space by installing an additional rod below your existing one for shirts and blouses.
- Shelf Dividers: Neatly organise and separate your folded clothes, bags, or shoes on shelves with dividers.
- Mirror: Add a full-length mirror to make the space feel larger and help you check outfits.
- Hooks & Racks: Attach hooks to the walls and back of the door for accessories, scarves, belts, and bags.

3. Walk In Wardrobe Ideas With Dressing Table
A key feature many clients love adding to their walk in wardrobe is a dressing table or even a dressing island. This is perfect for providing you with additional stylish storage and can be beautifully matched with the design of your wardrobes. A dressing table can also be integrated into the wardrobes, making it ideal for smaller dressing rooms with limited space. You can also introduce a mirror with your dressing table, drawers, and jewellery organisers to help you stay clutter-free and stylish.
For your dressing island, you can incorporate shoe racks/drawers, shelving, soft close drawers and much more. A dressing island doesn’t only provide you with functionality, but it can also be designed to add an abundance of style to your space. You can choose matching designs with your wardrobes or contrasting designs that create a statement piece.
Take a look at our past project for a client looking to design a fitted bedroom in Milton Keynes to see how you can integrate a vanity table into your wardrobe design. Our team also completed a stunning bespoke dressing island for a new build that beautifully matched their wardrobe design while also incorporating drawer organisers and much more.
For further walk in wardrobe ideas with a dressing table, we recommend taking a look at Decor Pad.

4. Loft Walk In Wardrobe Ideas
When designing storage for your loft conversion, it can be hard to know where to start. The awkward ceiling slopes and tight spaces can make it difficult to find solutions that allow you to maximise space without compromising quality or style. However, with our made-to-measure furniture at Furniche, it’s easy to create space-efficient storage solutions in an awkward loft space. Our bespoke furniture ensures you can design interiors and doors that fit seamlessly into your space.
A great example of how you can incorporate stunning fitted wardrobes into your loft conversion can be seen in our past project completed in an angled loft conversion. The team designed fitted wardrobes, allowing the client to maximise their storage solution with ample hanging space and shelving in all areas too small for rails. They designed their doors in a soft blue with rose gold handles for a stylish and modern touch. For more ideas for the best wardrobes for sloped, awkward ceilings, take a look at our previous article.

5. Walk In Wardrobe Storage Ideas
Adequate storage is essential in any walk-in wardrobe to maximise space and maintain a clutter-free, organised environment. By carefully planning and implementing storage solutions, you can ensure that every item has its place, making it easier to find and access your belongings. Thoughtful storage not only enhances the functionality of the space but also contributes to a more pleasant and efficient dressing experience. Below are a few smart storage solutions you can include in your designs:
- Open Shelving: This type of shelving allows you to keep all of your belongings tidy yet easy to reach with less hassle! Take a look at our available colour and style options for your wardrobe to help you decide the aesthetics you wish to complete your room.
- Baskets: Baskets are a great way of storing and organising your belongings in your walk-in wardrobe; they allow you to neatly sort your things into specific areas of the room, ensuring nothing gets mixed up.
- Slide-Out Racks: This type of storage option completes the functionality and aesthetics of your wardrobe, allowing you to access all of your belongings with little hassle.

6. Box Room Walk In Wardrobe Ideas
Transforming a box room into a walk-in wardrobe is a fantastic choice. It offers just the right amount of space to store your belongings and can be renovated without a hefty budget or high maintenance. However, we understand that making the most of a smaller space can sometimes feel challenging. That’s where our expertise comes in! With clever design solutions, you can create the perfect walk-in wardrobe to suit your needs. Here are our top recommendations:
- Dual Level Hanging Areas: This option will allow you to maintain optimum space and functionality as your items will be packed tightly yet not unreachable. Arrange your shirts and tops at the top and your trousers at the bottom.
- Racks For Shoes: Shoes can disorganise your room and make it seem messy, so it is a great idea to keep your shoes safely and tidily packed to the side on racks, making them easy to get to.
- Maximise Light: Maximising the light in your box room will allow for the illusion of a larger and airier room despite the actual amount of space. Natural and artificial light will allow for this, so if you can’t install a window letting in heaps of natural light, plain LED and bright lights will result in the same outcomes.
- Neutral Walls: A common option for creating the illusion of a spacious room is opting for neutral-coloured walls; this will allow for the light entering the room to bounce off the walls and create the atmosphere of a larger room, ensuring your box room walk-in wardrobe does not feel confined.

7. Wardrobe Corner Ideas
Corners are often overlooked in interior design, leaving valuable space unused. But with a custom-fitted, walk-in wardrobe, even the trickiest nooks can become a practical and stylish storage haven. At Furniche, we design wardrobes to utilise every millimetre, adapting to sloping walls and ceilings to unlock the full potential of your home. Here’s how you can transform your corner wardrobe with these smart features:
- Floating Shelving: Perfect for displaying folded items, accessories, or decorative pieces while maintaining an open, airy look. Shelving is best suited to the lower parts of your wardrobes, where vertical space is at a premium.
- Full-Length Hanging: Ideal for dresses, coats, and long garments, ensuring they stay wrinkle-free and easily accessible. Use the tallest part of your wardrobe for this kind of storage.
- Overhead Storage: Make use of vertical space for storing seasonal items or rarely used belongings to keep them out of the way yet within reach.

Design Your Walk In Wardrobe Today!
There is a lot that goes into designing a bespoke walk in wardrobe, but with the help of our professional and experienced team, you can piece together a design that epitomises your style and brings your vision to life. Every aspect of the design can be completely tailored to you and your requirements; this includes interiors that match your functional need to help you stay organised, as well as aesthetic changes to personalise your final design.
If you have wasted space that you would like to transform into a stunning bespoke walk-in wardrobe and would like to discuss ideas on how you can elevate your home with stunning designs, then please feel free to contact our team or visit our showroom to view our fitted and sliding wardrobes in Bedford and surrounding areas.
